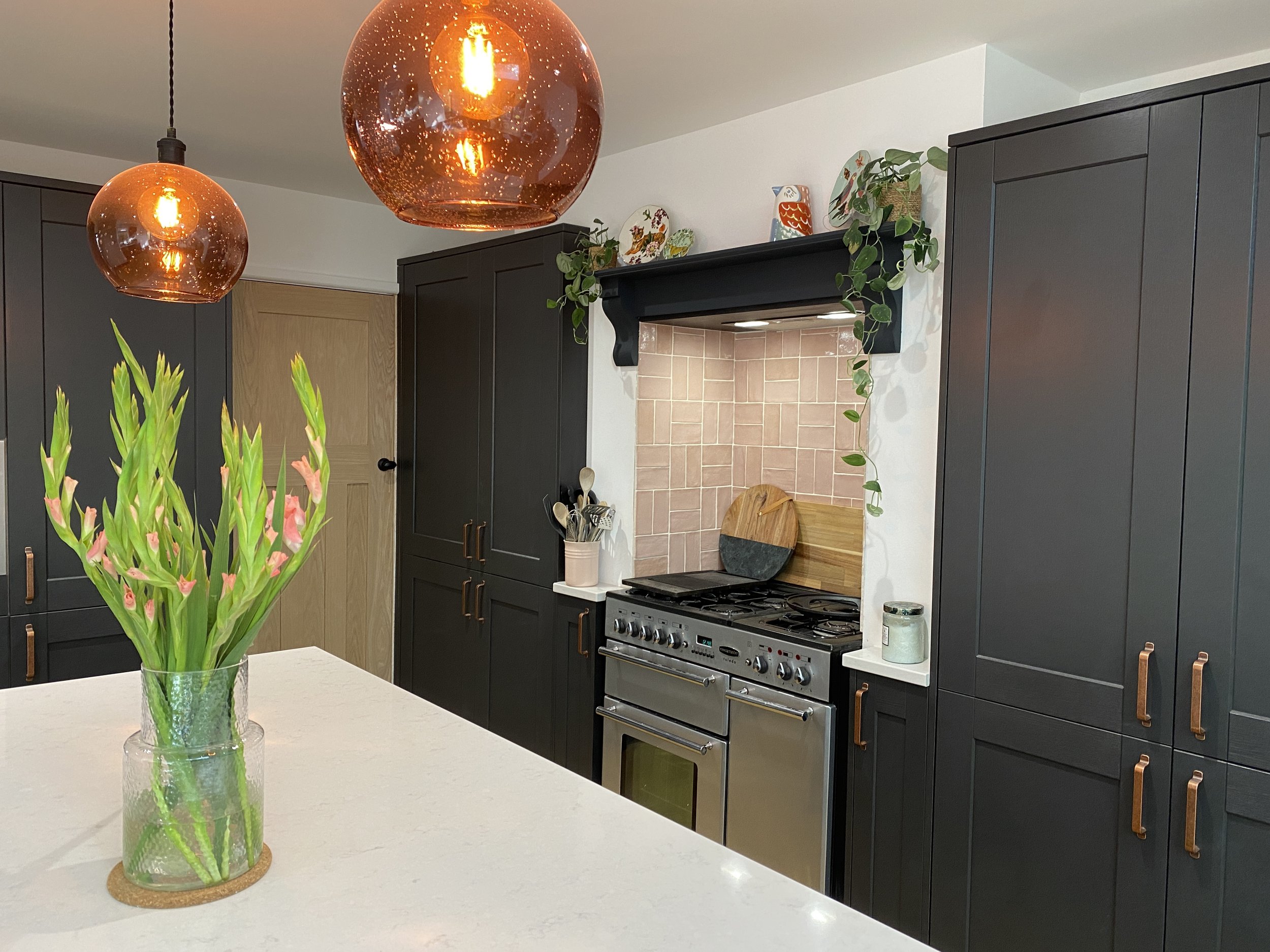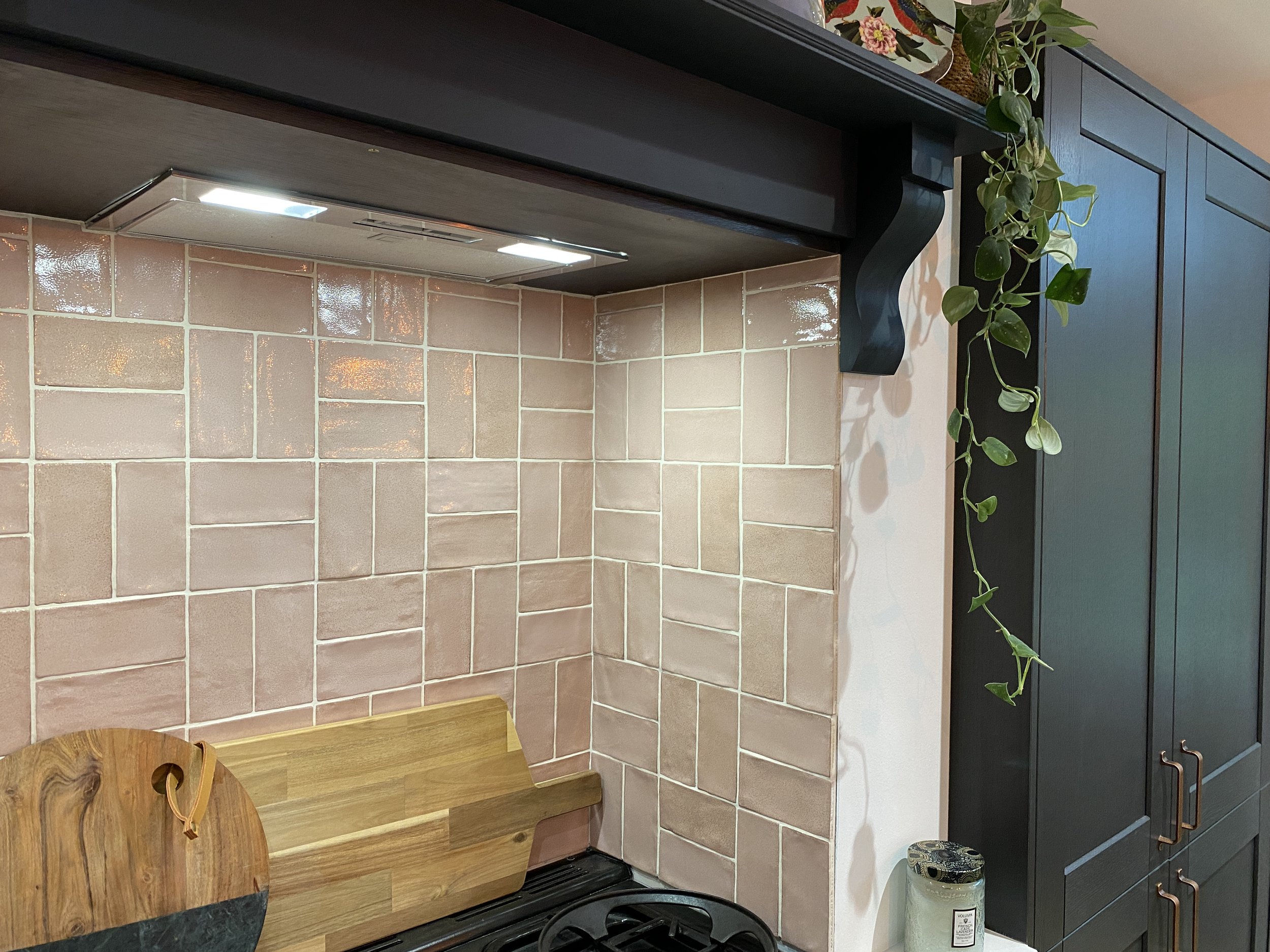Park Street
Having moved from a period Victorian townhouse the client wanted to recreate the intricate and feature tiling from their old hallway in their new home and well as add a number of finishing touches to the new kitchen and living-dining area.
We levelled and installed the entrance hall tiles, installed new louvre doors to hide the boiler, fit new skirting throughout, hung the interior doors, installed the range mantle shelf and created a feature tiled splash-back for their range cooker.
Project inclusions:
Hanging of interior doors + fitting of ironmongery
Installation of range mantle, skirting boards, louvre doors
Tiling; range splash-back, entrance hallway




