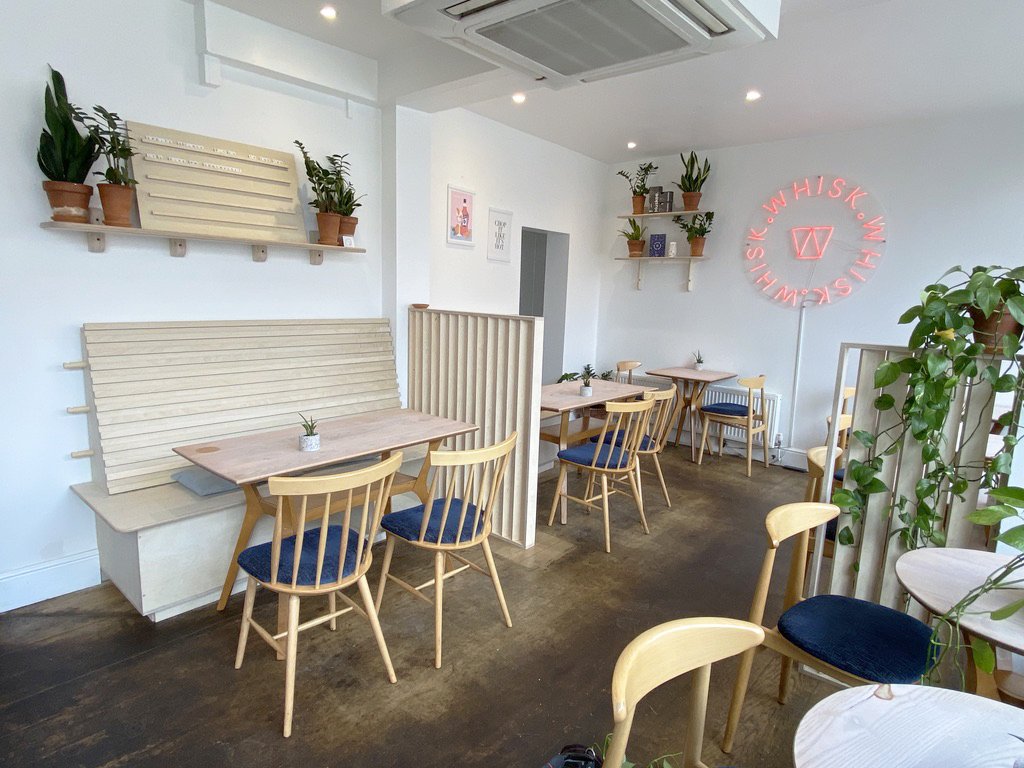Whisk
It was a joy to work on the new interior for Whisk in Pockington. We designed new bench seating that allows for more storage for patrons with bag cubby holes underneath as well as additional storage for products and supplies under the flip top seating.
We built two privacy screen that allow customers to have a little more personal space when dining, and their friends, if they are lucky enough to grab a window view, can now enjoy deeper window seating with more space below for their personal items.
The coffee house has gained more space and workflow whilst retaining the same number of seats. We integrated some of the brand colours using Valchromat products to highlight the only visible fixings and bring the two design elements together.
Project Inclusions
Bespoke furniture design, build + installation
Bench seating with under seat storage for bags and bulkier items + coat hooks
Divider screens to break up and enlarge the space whilst adding privacy
Window seating
Custom shelving for Specials board + plants
Custom shelving for POS materials + plants
Specials Board + tiles
New window sills in bathroom (not shown)

The privacy screens do just that, they add a surprisingly large amount of privacy and allows the customers to sit in more of their own space when chatting with their friends.
The storage ‘bins’ under the main benches add some much needed space so that staff can hide their belongings during the day as the coffee house is a little short on storage space.
Whilst the staff get their own space, the open storage gives room for customers bags and coats to keep them off the floor and off the benches whilst they dine and enjoy the fresh baking.
We do love birch plywood and showcasing it is important in our work because it offers such beauty in its simplicity.
For the main benches we made a slatted back rest as well as adding some shaped pegs so that customers can hang their bags and coats easily and off the floor.
Whisk enjoy a plethora of plants within the coffee house and it was important to maintain clear visuals of the plants whilst also adding some additional storage and showcasing for their point of sale media.
To achieve this we designed some adjustable shelving to adapt to the various height plants as well as a large ‘show piece’ shelf for the new Specials board.





