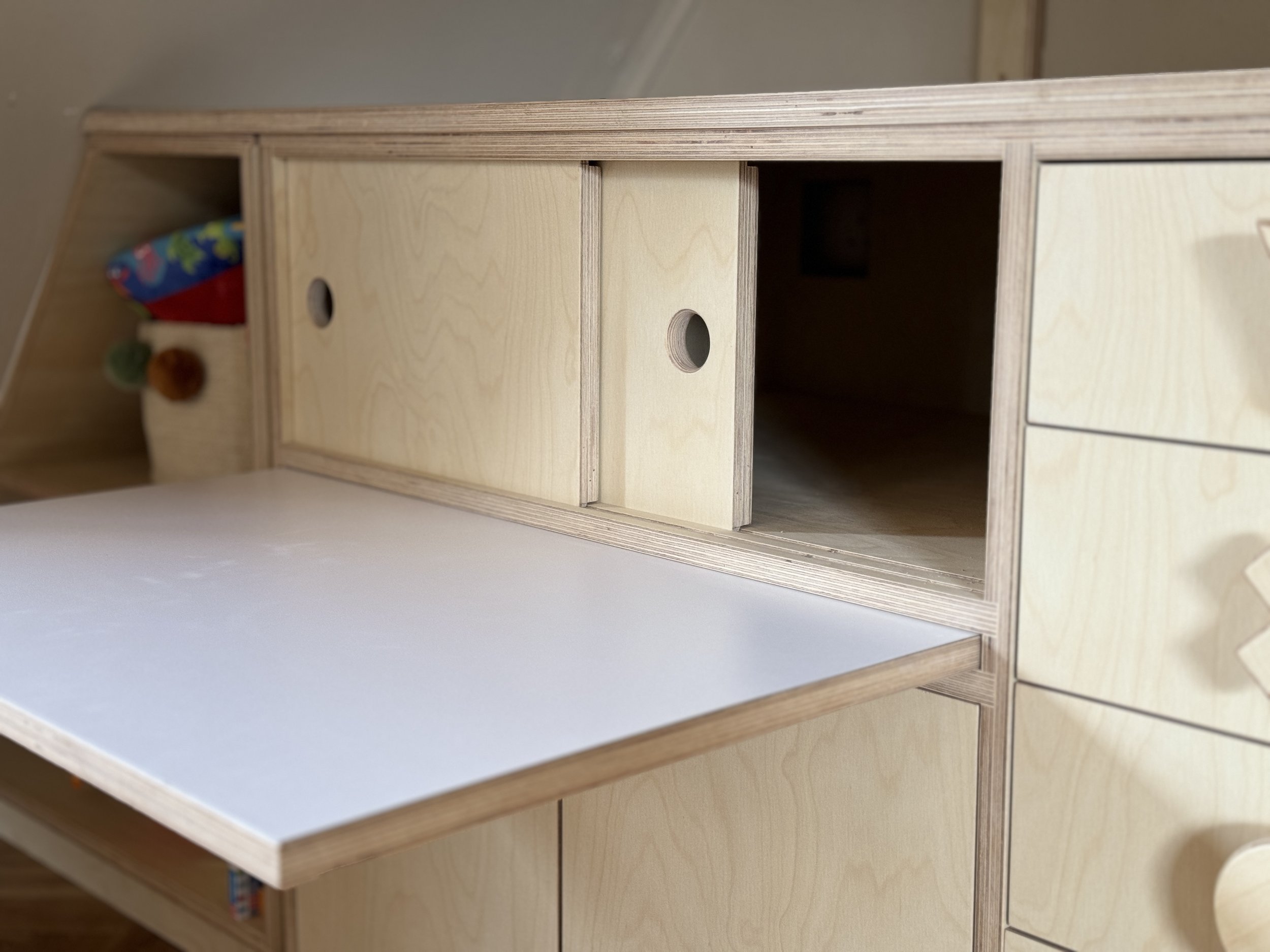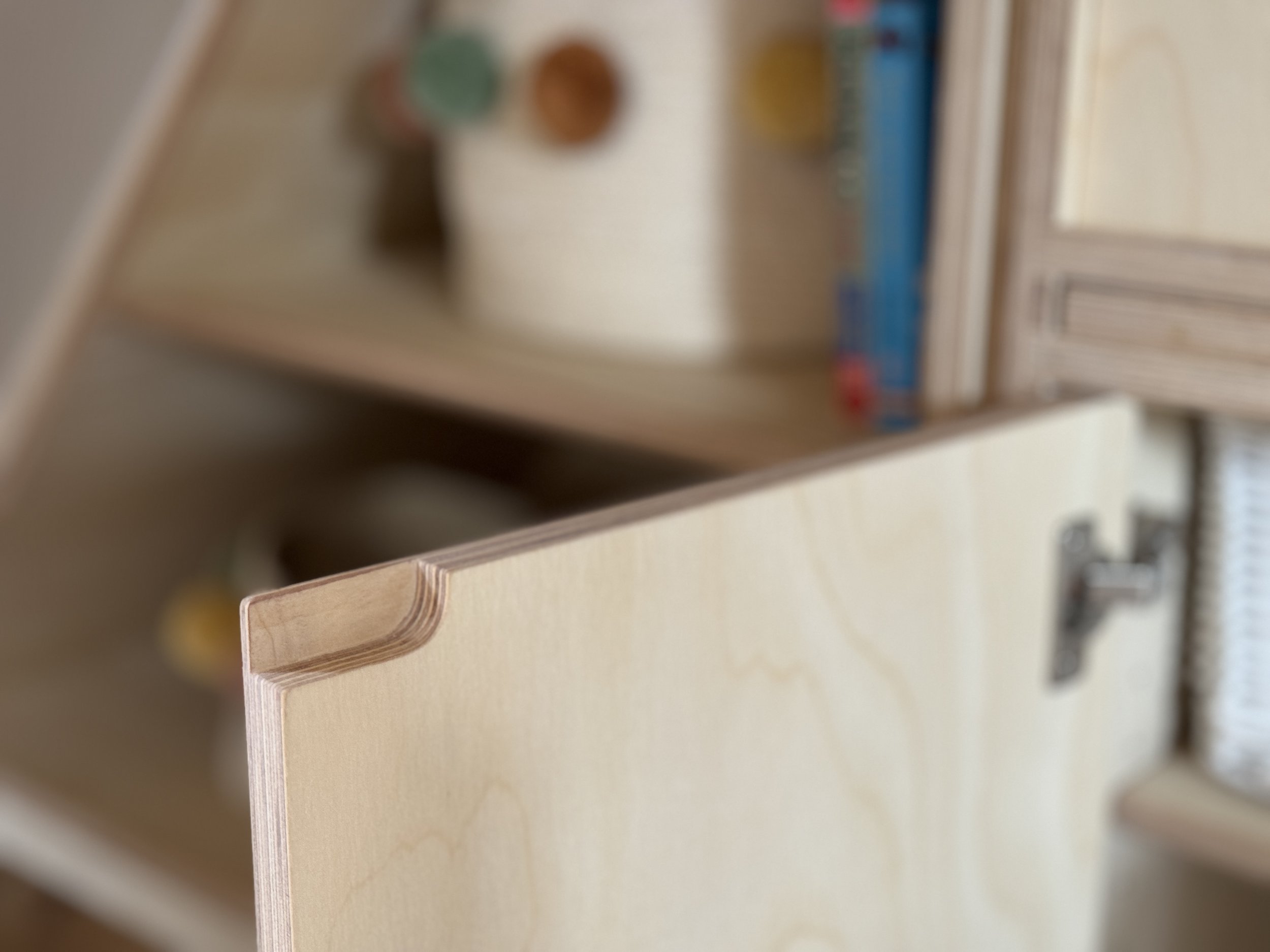Under stairs storage + kids work area
This was a fun one.
Having just had the new flooring put down there was a large, awkward void under the stairs, something we are seeing more often these days and it can be baffling as to what to do with the space.
This is the kids play room and the space was filled with boxes of toys, random storage items and freestanding shelves. In order to tidy the space and add a lot more room to organise we designed the units you see below.
A large floor to ceiling storage cupboard with upper and mid sections sat on top of the lower trunk-style drawers, this gave masses of storage whilst still leaving lots of floor space to be used. We customised each door and drawer handle to mirror the kids’ initials and ensured everything was soft-close and the edges softened.
The main desk are features a ‘hidden’ pull-out desk for the smaller kiddos as well as two sliding doors to easily stow current paintwork or crayons. In addition the lower cupboard that can be opened if more leg room is needed whilst sat at the desk.
To finish the awkward corner we built an angled bookcase to fit into the crease of the stairs.
Project Inclusions
Bespoke design, build + installation
2.3m tall pantry cupboards with 2x large storage trunk drawers
peg shelving
mini bookcase
pull-out drawers for crafts and homework
cupboard unit with upper sliding doors and hidden pullout desk for the smaller kiddos
3D CAD presentation








